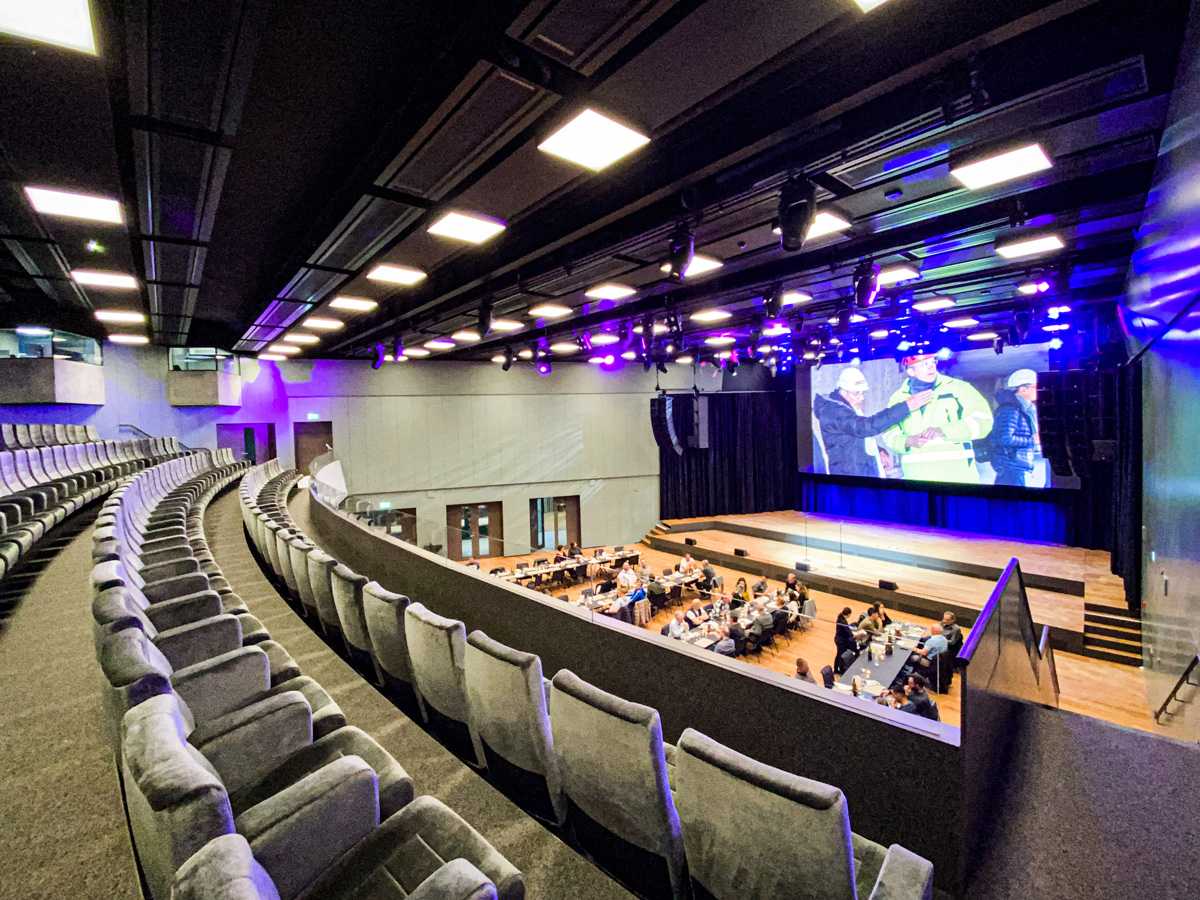WSDG delivers for City of Roses complex
- Details

One of the chief features of the complex is its state-of-the-art events venue. The foundation of the complex’s design encompasses a modular space that can be configured to serve a versatile array of community programming needs including live music performances, corporate events, and cultural events.
To ensure that the space would excel in all of these applications with high quality acoustics and sound reinforcement, the ENTRA leadership turned to global acoustic architectural consulting and A/V systems design firm WSDG (Walters-Storyk Design Group).
The 1050-capacity events space was designed by architecture office Bucher Partner with general contracting by Methabau and AV systems integration by Event AG. The goal of modular versatility was paramount given the wide variety of events that ENTRA's management wanted to be capable of hosting.
“It was our desire to establish an event space that would meet the highest technical, acoustic, and visual standards,” explained Martin Céréda, ENTRA’s head of production. “Our concept for the space was to have state-of-the-art acoustic and electroacoustic systems tuned and permanently installed to achieve a ‘ready to play’ setting for the high density of events we have planned.”
The WSDG design team, led by director of acoustics Gabriel Hauser, was tasked with fine-tuning room acoustics and electroacoustics for the new space. They immediately set to work addressing the challenge of designing a package that could accommodate the complex array of venue configurations and corresponding event types.
“It quickly became clear that the hall would be used for contemporary music performances just as much as for live speaking engagements - two types of events that have very different needs from a room acoustics and sound reinforcement perspective," said Hauser. "Therefore we worked to design a spatial and electro-acoustic infrastructure that could meet both of these needs and more, while also choosing technical support systems with robustness and longevity to ensure that they will be able to hold up throughout all of these frequent changes."
The WSDG design team recommended a reorientation of the stage and reshaping of the balcony to redirect sound reflections away from the stage at the start of the project to optimize the acoustic profile of the room. The improved angles direct sound towards acoustic absorption in the ceiling thus ensuring a more organic listening experience for the audience. The team also installed a slotted Helmholtz Resonator behind the stage for improved low frequency control. The resulting stage sound is very controlled with a low reverberation time.
The acoustic treatments for the space were developed in close collaboration with Bucher Partner to seamlessly integrate them into the walls and ceiling of the room. Five different absorber materials with complimentary, frequency-specific behaviour were utilized in the walls and ceiling to create the desired effect, with acoustic curtains also available to reconfigure the room as needed.
For sound reinforcement two separate line-array systems were chosen for maximum versatility - one for use during live musical performances, and another for speaking events.
The main system consists of six L-Acoustics K3 line-arrays supplemented by a trio of Kara II front fills and four KS21i 21" subwoofers per side. The speech system that also needs to cover the stage area utilised a pair of Tannoy Q-Flex line arrays on the back wall with different beam-steering settings depending on the room setting.
Both have access to a supplementary bank of mobile L-Acoustics X8 loudspeakers for near fills at the edge of the stage. Combined, the system has the capability of meeting the needs of any event in the venue. “This was one of the first event spaces to make use of the then-new L-Acoustics K3 systems and we are extremely happy with the result: a tight sounding system with great room interaction and very high speech intelligibility.”
With a rapidly growing calendar boasting over 200 events per year, the ENTRA venue is already living up to its promise as a fresh and exciting events venue for the surrounding community.
















