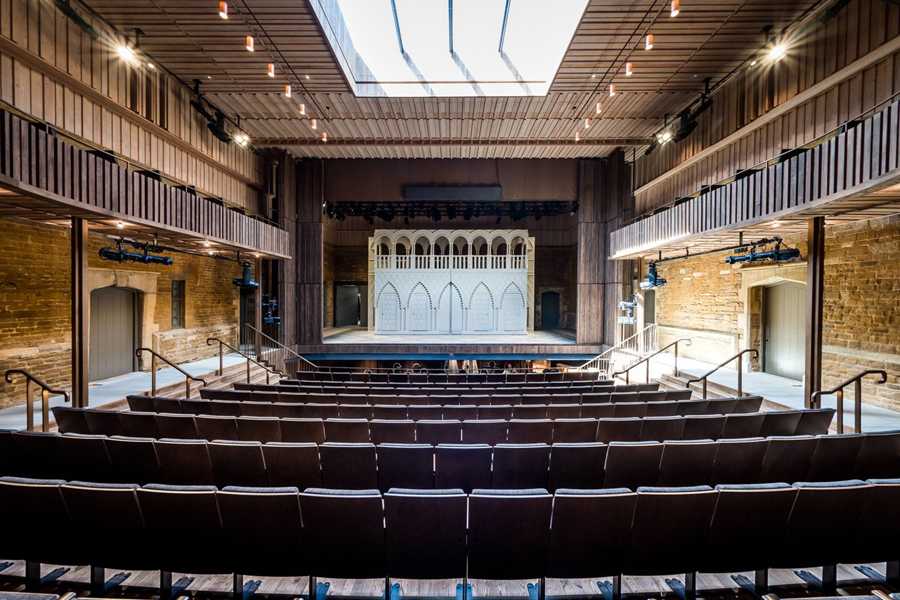Sound Space Vision creates new opera house
- Details

Over the last six years, NHO, backed by the David Ross Foundation (DRF), has built an opera company to support emerging British opera talent and local children and students from DRF academies.
NHO’s summer opera season was previously housed in a temporary tented structure within the stable block which hid the interior of the historic structure. The limitations of the tent prompted the idea of a new permanent structure to keep out the noise of rain and wind; deliver excellent acoustics for young voices; improve the audience-performer relationship whilst preserving the intimacy of the existing space; optimise the technical equipping of the stage and front of house; and increase the capacity of the orchestra pit and auditorium.
Architects were Witherford Watson Mann (WWM,) along with heritage architects Julian Harrap. Sound Space Vision formed part of the WWM team.
"Opera houses are a speciality of ours," comments SSV founding director Anne Minors, "and whilst we’ve consulted on many around the world, Nevill Holt Opera is unique, and we’re pleased to have surmounted its many challenges thanks to the teamwork of WWM architects, consultants and contractors, and the generosity of the David Ross Foundation and Nevill Holt Opera."
Working within the planning constraints necessitated by the historical environment, which precluded a fly tower or large understage structures, SSV has been able to bring its considerable experience to play on many design elements of the new building.
Owing to the height restrictions of the heritage building, a very simple timber roof structure rests on the historic parapet walls. SSV director Mike Elliott elaborates, "Within the constraint of the roof height, SSV designed and specified a dedicated lighting, sound and AV cable infrastructure capable of supporting the specialist requirements while providing future-proofing for expansion and changing technology."
With the WWM architectural team, SSV worked through several designs for the auditorium, settling on a gently curved form. The stalls and wraparound balcony form the horseshoe-shape favoured by opera companies for its 3D dynamic between the performers, the balcony and the stalls. Intimate and embracing, this shape affords superb sightlines for patrons. And, as SSV founding director Bob Essert explains, "The side balconies are particularly helpful in drawing audiences nearer to the stage and giving acoustical support as the sound bounces off the balconies’ undersides and front panels. The pattern of timber battens on the balcony fronts scatter high-frequency sound throughout the auditorium."
The layered timber enclosure, along with a green roof, the double-glazed skylight, and sound-attenuating air vents keep out the noise of wind, rain and the occasional aircraft that have been part of previous NHO seasons. Opera critics have been uniformly impressed by the new venue.
(Jim Evans)


















